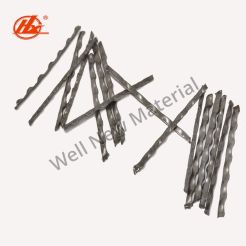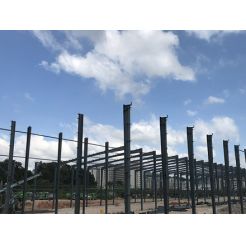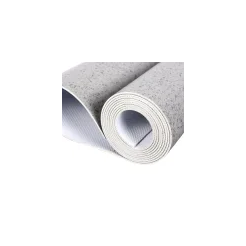Collapsible Containers Houses 40 Ft Customised For Sale
This is an extended container house produced by Yinwan https://www.yinwanhouse.com/. It can be customized as bathroom, kitchen, bedroom, study room, living room, etc. Meet any needs of the family, equipped with professional designers to help you design your house layout, you only need to tell your needs, and it will help you solve them.
Product Description

About this item
Prefab House To Live In - Our tiny home comes with L-shaped cabinet, a water heater, toilet, sink, mirror, a private shower area, and prefabricated US standard electrical and plumbing systems inside the container house. A prefabricated house perfect for temporary or long-term family residence. shipping container home 40 Ft Customised For Sale
|
Product Type |
Expandable Container |
|
Warranty |
1 Year |
|
After-sale Service |
Online technical support |
|
Application |
Living Room |
|
Place of Origin |
Hebei, China |
|
Brand Name |
yinwan |
|
Material |
Sandwich Panel, Steel |
|
Use |
House |
|
Design Style |
Modern |
|
Product name |
Folding Expandable Container House |
|
Keyword |
Prefabricated House |
|
Size |
20ft |
|
Color |
Customized Color |
|
Structure |
Light Gauge Steel Structure |
|
Transport and load |
20'/40' Container |
|
Floor |
Custom Material |
|
Usage |
Workshop Warehouse Construction Office |
|
Function |
Windproof |
|
Style |
Modern Simple |



|
MODEL |
length (cm) |
width(cm) |
width2 (cm) |
hight (cm) |
|
10FT-220 |
295 |
630 |
220 |
248 |
|
20FT-220 |
590 |
630 |
220 |
248 |
|
30FT-220 |
900 |
630 |
220 |
248 |
|
40FT-220 |
1180 |
630 |
220 |
248 |
|
20FT-70 |
590 |
630 |
70 |
248 |
|
20FT-110 |
590 |
630 |
110 |
248 |
|
40FT-205-OT |
1120 |
630 |
202 |
290 |
Constructed from high-quality steel and durable materials, our Folding Container House is built to withstand the elements and provide long-lasting durability. The interior of the home is spacious and luxurious, with all the modern amenities you need for comfortable living. From a fully equipped kitchen and bathroom to cozy living spaces and bedrooms, this container home has it all.

|
Material description |
|
|
Frame |
steel sheetmetal 2.0mm |
|
Roof panel |
option 1 50 mm EPS sandwich panel |
|
option2 50 mm EPS sandwich panel + pitched roof |
|
|
option3 50 mm EPS sandwich panel + Steel plate tiles |
|
|
Outdoor wall |
option 1 75 mm eps |
|
option 2 75 mm rock cotton sandwich pannel |
|
|
option 3 50 mm eps sandwich panel + 16mm pu metal curve panel |
|
|
option 4 75 mm OUT/IN integrated sandwich panel |
|
|
Partation wall |
option 1 50 mm eps sandwich panel |
|
option 2 50 mm IN/IN intergrated sandwich panel |
|
|
Floor |
option 1 18 mm plywood board+2.0mm vinyl floor |
|
option 2 18 mm plywood board+ 12mm real wooden floor |
|
|
Door |
option 1 PVC Windows |
|
option 2 aluminum |
|
|
option 3 breaken aluminum |
|
|
Window |
option 1 pvc option 2 aluminum option 3 breaked aluminum |
|
Electricity standard |
us | Europe | Russia | Italy | Australia | |
|
Bathroom |
shower,mirror,cabinet,toilet |
|
Kitchen |
kitchen cabinet marble or stainless steel |

|
Model |
Pack size (cm) L*W*H |
Weight (kg) |
Load num |
|
10FT-220 |
295*220*248 |
1500 |
4 sets / 40HQ |
|
20FT-220 |
590*220*248 |
2500 |
2 sets / 40HQ |
|
30FT-220 |
900*220*248 |
3500 |
1 sets/ 40HQ |
|
40FT-220 |
1180*220*248 |
5000 |
1 sets/ 40HQ |
|
20FT-70 |
590*70*248 |
2000 |
6 sets/ 40HQ |
|
20FT-110 |
590*110*248 |
2200 |
6 sets/ 40HQ |
|
40FT-205-OT |
1180*205*290 |
5000 |
1 sets / 40 OT |


FAQ
1. Q: Does prefab house look different from the ordinary one?
A: Yes. prefab house is more beautiful and suitable for any style.
2. Q: what are the advantages of prefab house compared to the traditional building?
A: Better isolation of sound and heat, Better fireproof and anti-seismic, Wind resistance, Time and labor saving, More usable area, Excellent termite-proof capability.
3. Q: Does this kind of house can only be used in residential buildings?
A: Absolutely not. It can be used in all kinds of buildings, such as hotel, office, school, entertainment club, light industrial workshop, etc.
4.Q: Is prefab house stable?
A: Don't worry about it ! You are completely safe living in light steel prefab house even if there are hurricanes of 200km/h and 9-grade earthquake outside.
5.Q: Is it difficult to install a prefab house? How Long does it take to install a light steel prefab house?
A: Totally not, you caninstall the house independently according to the construction drawings as long as you know how to use an electric tool. Generally, one 50 square meter house will be finished his installation in 1-3days with five workers, it saves manpower and time.
6. Q: How could I ensure the cost of building a prefab house?
A: Firstly, the designing scheme should be accepted. Then, the kinds of building materials should be confirmed since different types and qualities make various prices. After that, we will send you a detailed quotation.
7.Q: What should I provide to build a prefab house?
A: So easy! Sketching is a better reference for us. But if you don't have one, just tell us your requirements such as area, purpose and story of the house, before long, you'll have an amazing design.

Email: admin@hbxiaotuo.com
Mob.: +86 158 3111 8813
WeChat: +86 158 3111 8813
Whatsapp: +8615831118813
Add.: Hebei China






