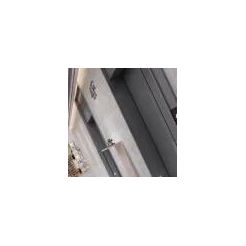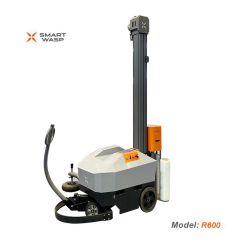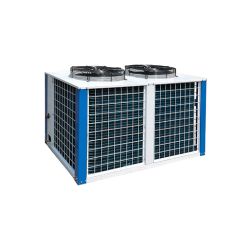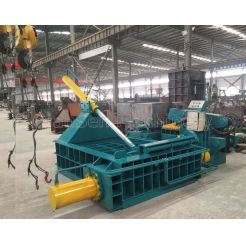PREFAB HOUSE / K TYPE
Product Description
Introduction
K type house is made of steel structure and sandwich panels for wall and roof, including EPS, rockwool, fiber glass wool and PU sandwich panel for options.
Due to its modulus in designing, workers can build or dismount the house in a convenient way.
Besides, the house can be designed different according to practical application, and can be built into three-storey at most. For example, K house could be used for labor camp, temporary office, warehouse, meeting rooms, etc. They are mostly used in mining area and other construction areas.
House Features
§ Short construction period, 6 experienced workers can finish 200m² a day
§ Multiple application, emergency house, temporary accommodation, warehouse, etc.
§ Reasonable cost, the factory produced all house parts by itself, including steel structure and sandwich panels
§ Stable structure, design of the house have been tested by local government departments.
House Data
|
Weichang House / K type |
|||||
|
No. |
Length(m) |
Width(m) |
Height |
||
|
1 |
2K*N |
5.56 |
3*0.95 (1floor) |
6*0.95 (2 floors) |
9*0.95 (3 floors) |
|
2 |
2K*N |
6.24 |
3*0.95 (1floor) |
6*0.95 (2 floors) |
9*0.95 (3 floors) |
|
3 |
2K*N |
7.36 |
3*0.95 (1floor) |
6*0.95 (2 floors) |
9*0.95 (3 floors) |
Remarks:
- “N” means “numbers of room”, can be 3, 4, 5, 6, and more.
- “2K” means “length of per room”, 2K = 3.6m
- Roof live load: 50kg/m²
- 2nd-floor live load: 200kg/m²
- Wind load: 0.45kn/m²
- Earthquake intensity: 7 degree

Email: saltyan-ldnmachinery@hotmail.com
Mob.: +86 134 6565 9651
WeChat: salt-yanlin
Skype: saltyan-ldnmachinery@hotmail.com
Whatsapp: +8613465659651
Add.: Qingzhou city, Shandong province, China







